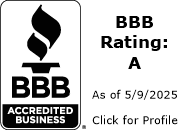As a homeowner, ensuring that your roof meets building codes is essential for safety, durability, and compliance with local regulations. Understanding these codes can help you make informed decisions about roof repairs, replacements, and maintenance. In this blog post, we’ll explore some of the common roofing building codes that homeowners should be aware of.
1. Minimum Slope Requirements: One of the fundamental aspects of roofing building codes is the minimum slope requirement for different roofing materials. The slope of a roof affects its ability to shed water effectively and prevent water damage. Most building codes specify minimum slope requirements based on factors such as the type of roofing material used and local climate conditions. For example, asphalt shingles may require a minimum slope of 2:12, while metal roofs may have different slope requirements. It’s crucial to consult local building codes or a professional roofer to ensure that your roof meets the minimum slope requirements.
2. Roofing Material Standards: Building codes often dictate the types of roofing materials that are permitted for use in specific areas. These standards help ensure that roofing materials meet quality and safety requirements. Common roofing materials such as asphalt shingles, metal roofing, and tile roofing must comply with building code standards related to fire resistance, wind resistance, and durability. Homeowners should select roofing materials that meet or exceed these standards to ensure the longevity and performance of their roofs.
3. Roof Decking Requirements: The roof decking, or the structural surface beneath the roofing materials, is another critical component of roofing building codes. Building codes specify requirements for roof decking materials, thickness, and installation methods to ensure structural integrity and support for the roofing system. Common roof decking materials include plywood, oriented strand board (OSB), and wood planks. It’s essential to adhere to building code requirements when installing or replacing roof decking to prevent issues such as sagging, buckling, or collapse.
4. Flashing and Waterproofing Standards: Proper flashing and waterproofing are essential elements of a watertight roofing system. Building codes outline specific requirements for the installation of flashing, which helps prevent water infiltration at vulnerable areas such as roof valleys, chimneys, and vent pipes. Additionally, building codes may specify standards for waterproofing materials such as underlayment and membranes to protect the roof decking and interior of the home from water damage. Adhering to these standards is crucial for maintaining a leak-free and weather-resistant roof.
5. Ventilation and Insulation Guidelines: Roof ventilation and insulation play a vital role in maintaining indoor comfort, preventing moisture buildup, and extending the lifespan of roofing materials. Building codes often include requirements for attic ventilation, which helps regulate temperature and humidity levels in the attic space. Proper insulation is also essential for energy efficiency and preventing heat loss or gain through the roof. Homeowners should ensure that their roofs comply with ventilation and insulation guidelines outlined in local building codes to optimize energy performance and indoor comfort.
Conclusion: Understanding roofing building codes is essential for homeowners who want to ensure the safety, durability, and compliance of their roofs. By familiarizing yourself with common roofing building codes and consulting with professionals when needed, you can make informed decisions about your roof repair, replacement, and maintenance needs. Remember to always prioritize safety and quality when it comes to your roofing project.



